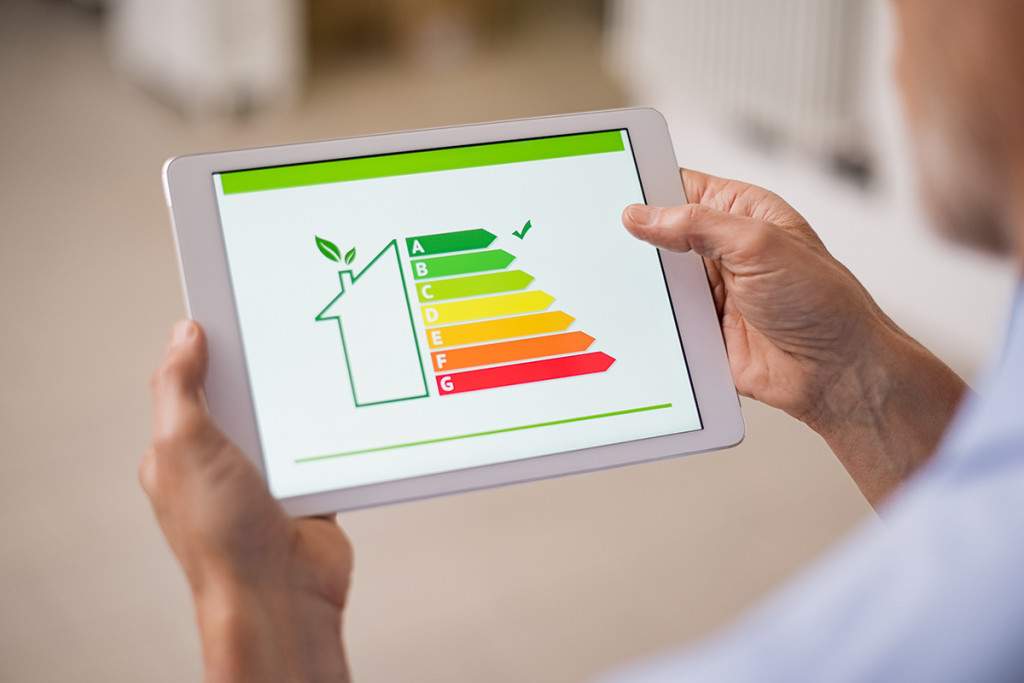
Energy efficient house. Why it pays off?
<< Garage door maintenance and cleaning. | A child-safe home. Four solutions to consider. >> |
Reading Time: 4 minutes

Recent years have seen a dynamic development in the construction industry. This is related not only to the number of buildings and new investments but also to the development of technical thinking, widely understood “know-how” and increased social awareness of issues related to caring for the environment.
What is an energy-efficient building?
The above factors are driving the growing interest in energy-efficient construction. What is an energy-efficient house? It is a so-called low-energy house with a heating requirement between 30 kWh/(m²-year) and 60 kWh/(m²-year). The design of a low-energy house must meet several requirements in order to be recognised as a low-energy house. This usually involves unconventional solutions and higher construction costs.
Passive house vs. low-energy house – the main differences
Low-energy houses are often confused with passive houses. Both are closely related, but there are differences between them. The basic parameter that distinguishes the two types of construction is the demand for primary energy (needed for heating, hot water, and operation of household appliances). As mentioned above, this is between 30 kWh/(m²/year) and 60 kWh/(m²/year) for an energy-efficient house, while it is 15 kWh/(m²/year) for a passive house. Another difference is the average U-value of the external walls. For an energy-efficient house, it should not exceed 0.20. For a Passive House, the maximum value is 0.12. Similar to the external walls, the U-values for windows and doors are also specified. They are 1.3 and 0.8 respectively. Analysing the above data, it is easy to see that a Passive House is an extremely energy-efficient version of a Low Energy House. The differences between an energy-efficient house and a passive house have a significant impact on construction costs.
How do you build an energy-efficient house?
To build an energy-efficient house, you need to start with a special design, which is unfortunately more expensive than a traditional house. This design specifies exactly how the low-energy house should be built. The body of the building should be simple, based on a rectangle, and the walls and roof should have as few curves as possible. The south side should have as much glazing as possible, while the north side should be built up, with no window openings. The layout of the building determines the arrangement of the rooms. Living rooms should be on the south side, while the north is usually reserved for utility rooms. The U-values mentioned above are very important. To achieve them, it is necessary to apply thermal insulation layers of at least 20 cm in the walls and 30 cm in the roof or flat roof. In general, you should try to eliminate thermal bridges, so make sure you have the right doors and windows. The architecture of low-energy houses makes them look quite specific and even modernist. This can be a problem in obtaining planning permission, especially in regions where building regulations greatly emphasise tradition.
Energy Efficient House – Parameters
In addition to the U-factor and energy demand mentioned above, energy-efficient homes must meet a number of other requirements. The first of these is the energy demand index. This is the final energy demand, taking into account transmission losses. Another indicator is EUco, which measures the amount of energy required for heating and ventilation. This indicator shows the degree of protection against heat loss. According to the ISO standard, the EUco for low-energy houses is between 30 and 70 kWh/(m2-yr). The latest regulations for low-energy houses have been in force since 2014.

Low energy house – Costs
How much does a low-energy house cost? Building a small, energy-efficient house costs more than building a traditional house. The main factor is the cost of materials. This is the case for walls, which cost about PLN 15,000 for a small low-energy house, compared to about PLN 10,000 for a traditional house. The zero-energy state of an energy-efficient house is also 5,000 zlotys more expensive. We are talking about about 20,000 zlotys. When building a low-energy house, it is possible to save money when designing the roofing, because it is not recommended to design dormers or caves, which cause additional costs when building traditional houses. A low-energy house is about 30% more expensive than a standard house, which is still the most popular.
Low-energy house – construction cost vs. profit in use
The profitability of the low-energy house is best illustrated by comparing the running costs of the above buildings with traditional houses. Heating an average house with coal costs about 4,000 PLN per year, heating with oil costs 7,000 PLN, and heating recommended in energy-efficient houses (heat pump) costs about 2,000 PLN. It should also be noted that low-energy houses are very often equipped with a photovoltaic system, which reduces the cost of electricity consumption by the heat pump. The architecture of a low-energy house also provides measurable benefits in terms of comfort. South-facing glazing, mechanical ventilation and the ergonomic layout of rooms all have a positive effect on the well-being and mood of the occupants.
