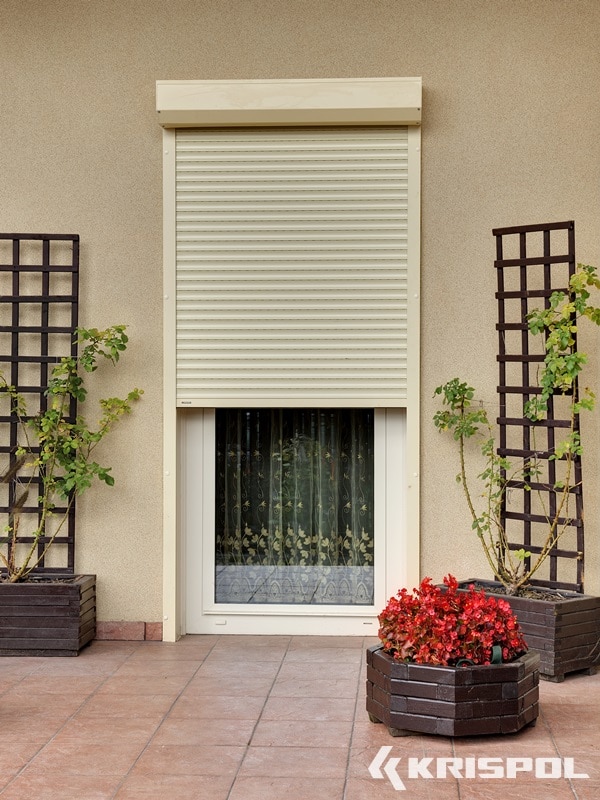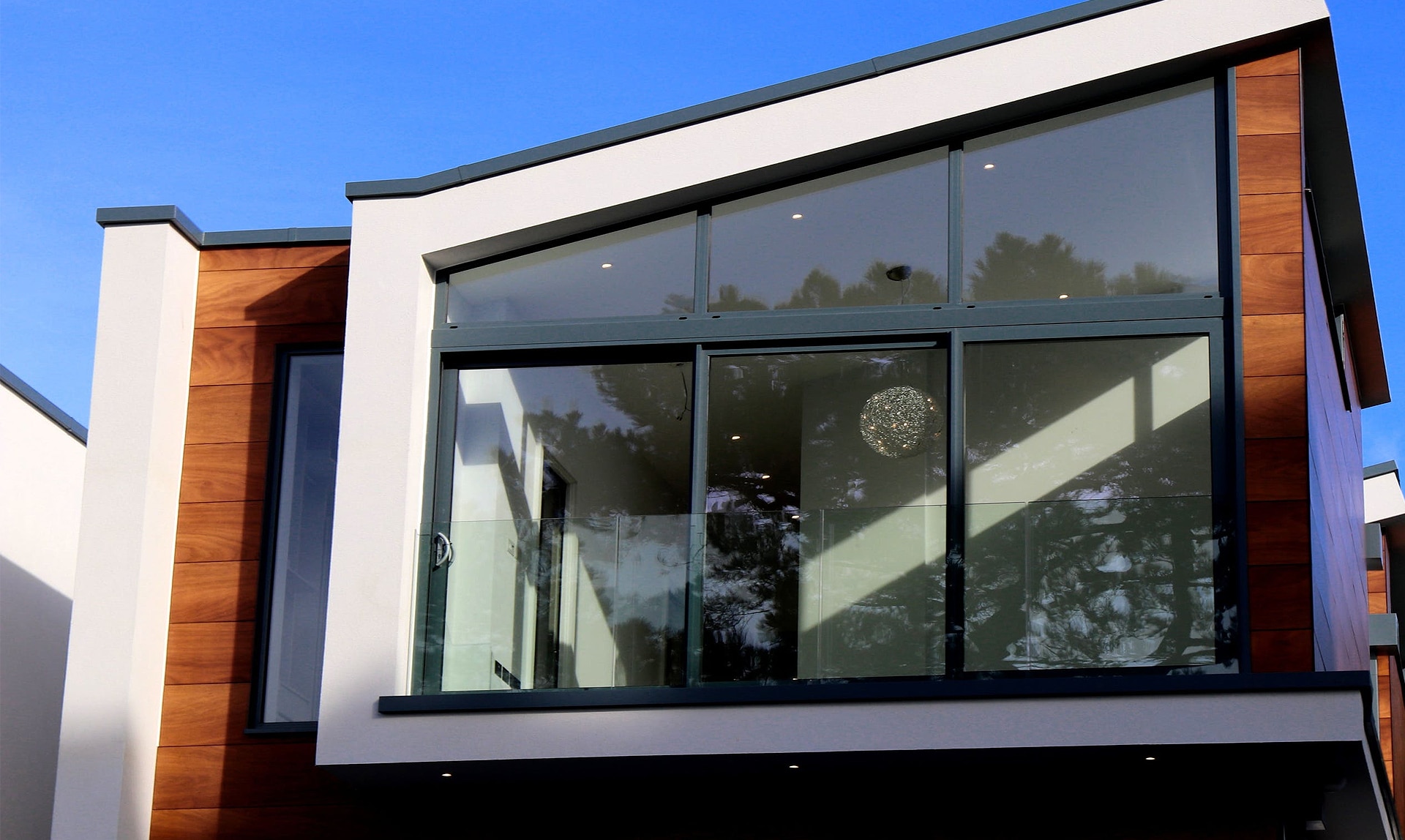
Aluminium windows
Joinery without limitations. Choose aluminium.
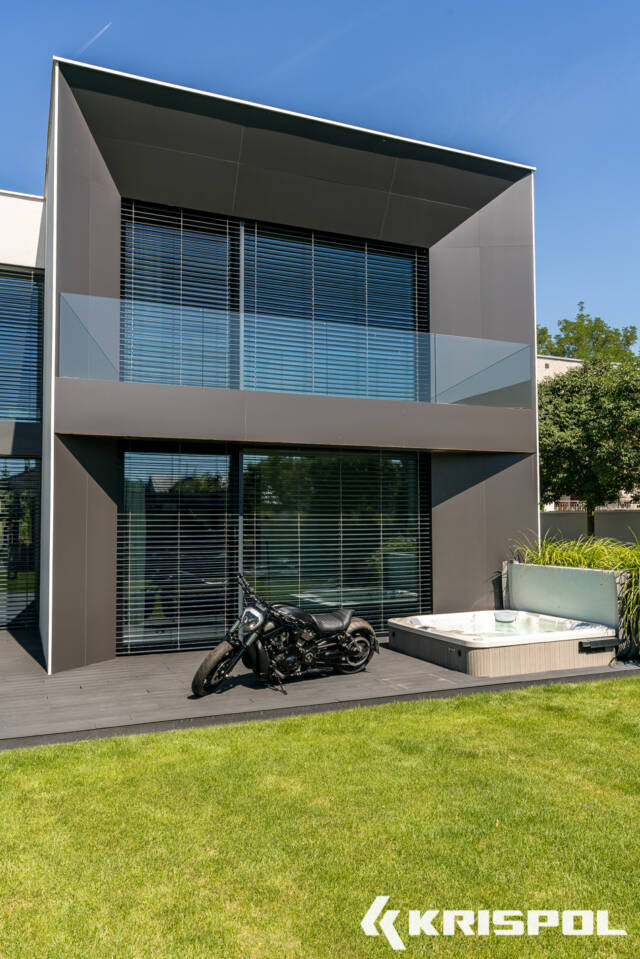
Durable, characterized by very good statics and resistance to weather conditions – the highest quality aluminium windows available in our offer. Aluminium joinery will fulfill the wildest dreams of every investor, it will meet the requirements of each project.
Long-lasting structures resistant to moisture, mechanical damage and temperature changes make aluminium windows not only elegant and aesthetic, but also retain the highest parameters.
The choice of windows allows the investor to freely combine aluminium windows with PVC windows on one construction site. The wide range of colors allows for keeping consistent colors of all joinery elements, but also for any combination and mixing.
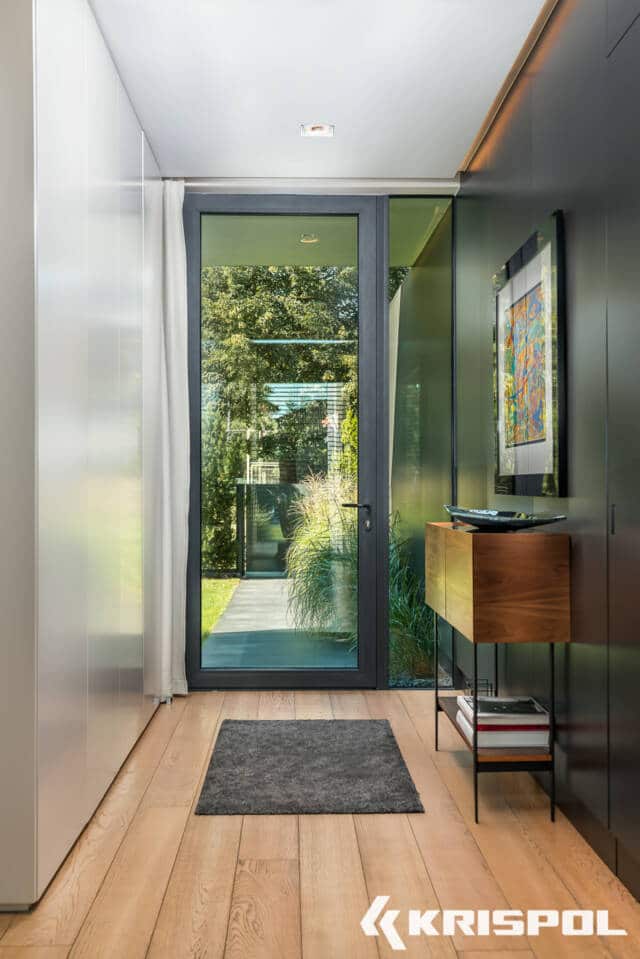
FEN 86 ALUMINIUM
WINDOWS WITHOUT LIMITATIONS. CHOOSE ALUMINIUM.
Modern investors are more and more willing to choose aluminium joinery, which is characterized by a long-lasting structure and adds lightness and elegance to the building’s body.
The greatest advantages of aluminium joinery include, above all, impressive durability and resistance to weather conditions. Aluminium windows are resistant to moisture, temperature changes or mechanical damage, which makes it a reliable product that does not require maintenance like wood. The strength of aluminium allows you to realize even the boldest visions and architectural dreams, e.g. glazing on the entire wall. Large-size structures require the use of more durable materials, including appropriate glass and fittings.
 from uw=0,8 [W/m2K]
from uw=0,8 [W/m2K]
Aimwin aluminium windows, as one of the few on the Polish market, can be veneered in the Bicolor version! As a result, aluminium and PVC joinery is consistent in color and matched to gates, doors, facade blinds and roller shutters. This is great news for people who buy a set of joinery in one design.
For customers looking for windows and doors in unique colours, we offer powder coating with RAL palette colours.
If PVC technology limits the size of your window – order it in aluminium!
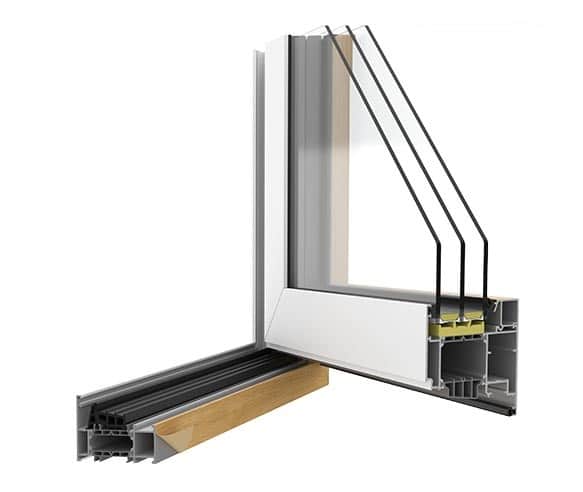
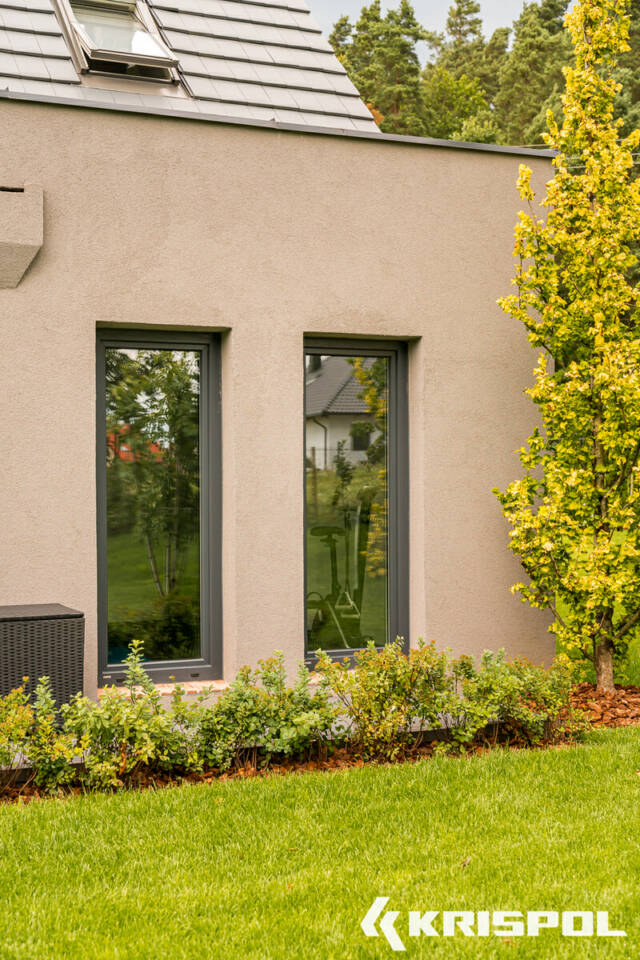
Aluminium windows are a trend that is dynamically entering the Polish market. The interest in aluminium joinery is not accidental, because it has a number of advantages that are now very much appreciated. It is also influenced by trends in the style of construction itself. By focusing on large glazing and modernist shapes, aluminium windows will perfectly fit into these concepts. In addition to modern aesthetics, they also meet quality requirements and have appropriate strength parameters.
As the name suggests, the basis of this type of windows is a frame consisting of a system of aluminium profiles and gaskets. The number of inter-pane chambers depends on the customer’s preferences. The level of energy efficiency of the window depends to a large extent. Aluminium window systems come in many configurations (e.g. tilt and turn aluminium windows).
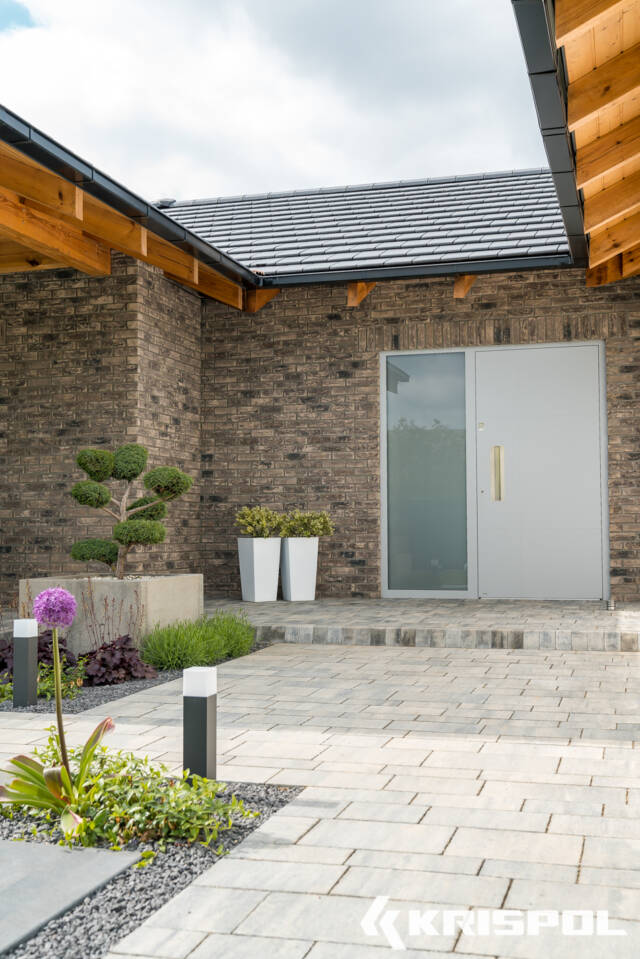
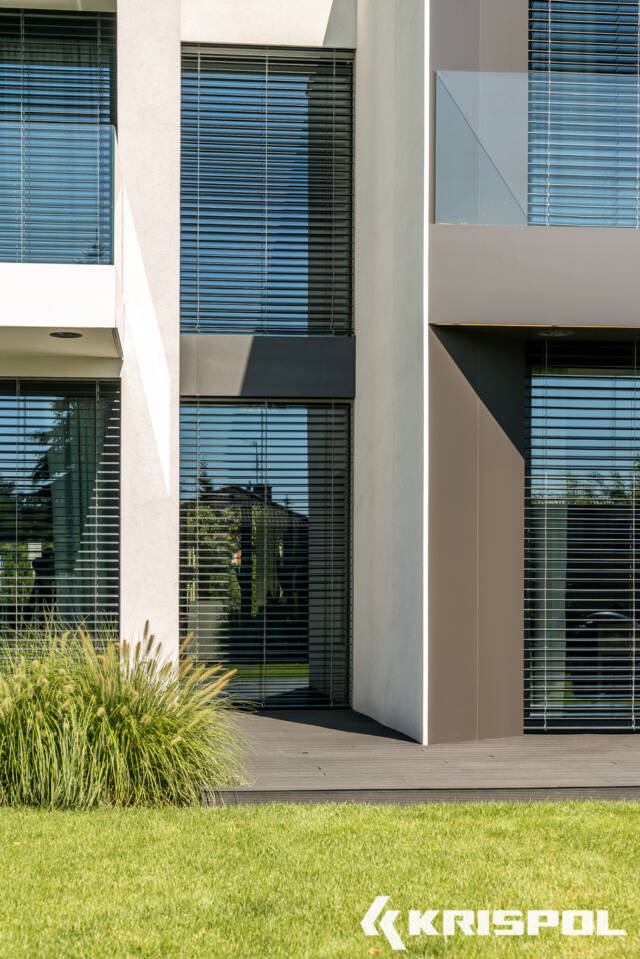
The greatest advantage of aluminium windows is reliability. Both in terms of resistance to weather conditions and overall dimensions. Custom production of aluminium windows is a step that investors who like large glazing usually decide on. When it comes to the dimensions of aluminium windows, there are almost no restrictions, which is why they are often the first choice of customers.
Aluminium windows are resistant to weather conditions and surpass any other type of window joinery. Moreover, they do not require maintenance. Moreover, aluminium windows are energy efficient. The heat transfer coefficient can be as high as 0.8 [W / m2K]. Aluminium windows can be equipped with additional components increasing safety. We are talking about mushrooms, catches and anti-burglary handles, magnetic catches and security for children.
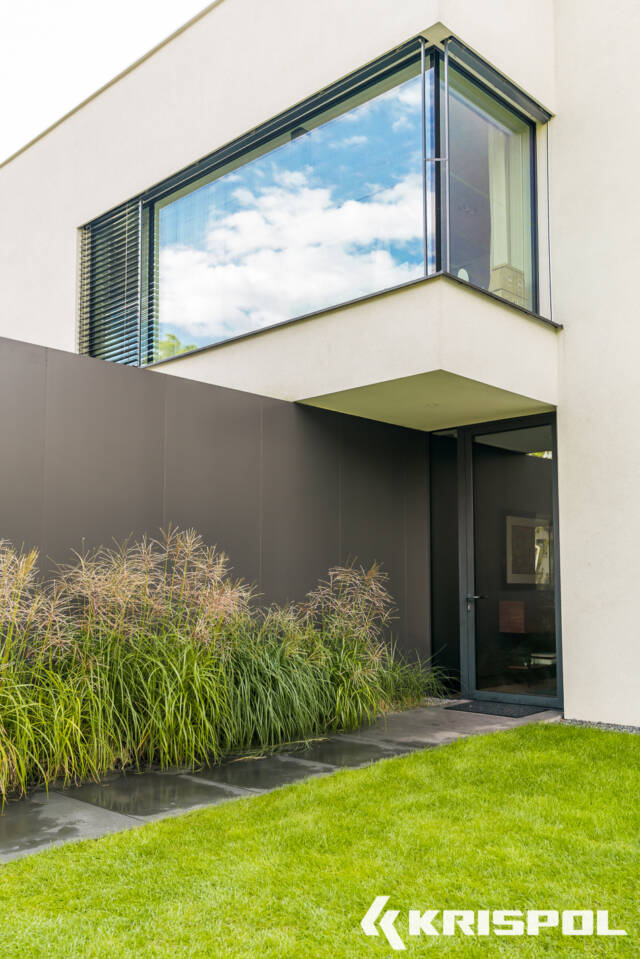
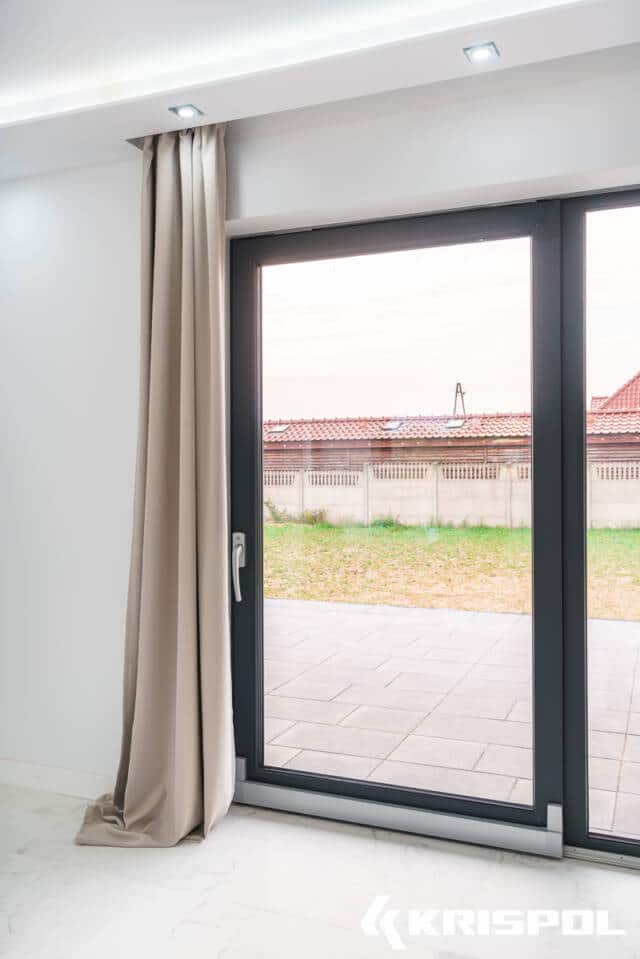
The hardware can be certified in one of the burglary resistance classes. More and more often it is a condition of home and property insurance.
Certified fittings differ from ordinary fittings:
- more anti-theft catches in a fixed arrangement
- anti-drill plate mounted on the gearbox cassette (i.e. the hardware element on which the handle is then mounted)
- using a special handle with a key
Marking the hardware with WK1 or RC1 N class requires that, depending on the size of the window, it must be equipped with two, three or four anti-theft points. In the case of WK2, RC2 or RC2N class, all the catches must be anti-burglary, and their number and location are precisely defined for a given leaf size.
All the above-mentioned amenities and advantages of aluminum windows affect their price. Aluminum windows are more expensive than PVC or wooden ones. However, their durability and reliability make it an expense that pays off very quickly. Reliability and high quality are the features that guarantee long and comfortable operation.
