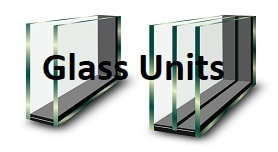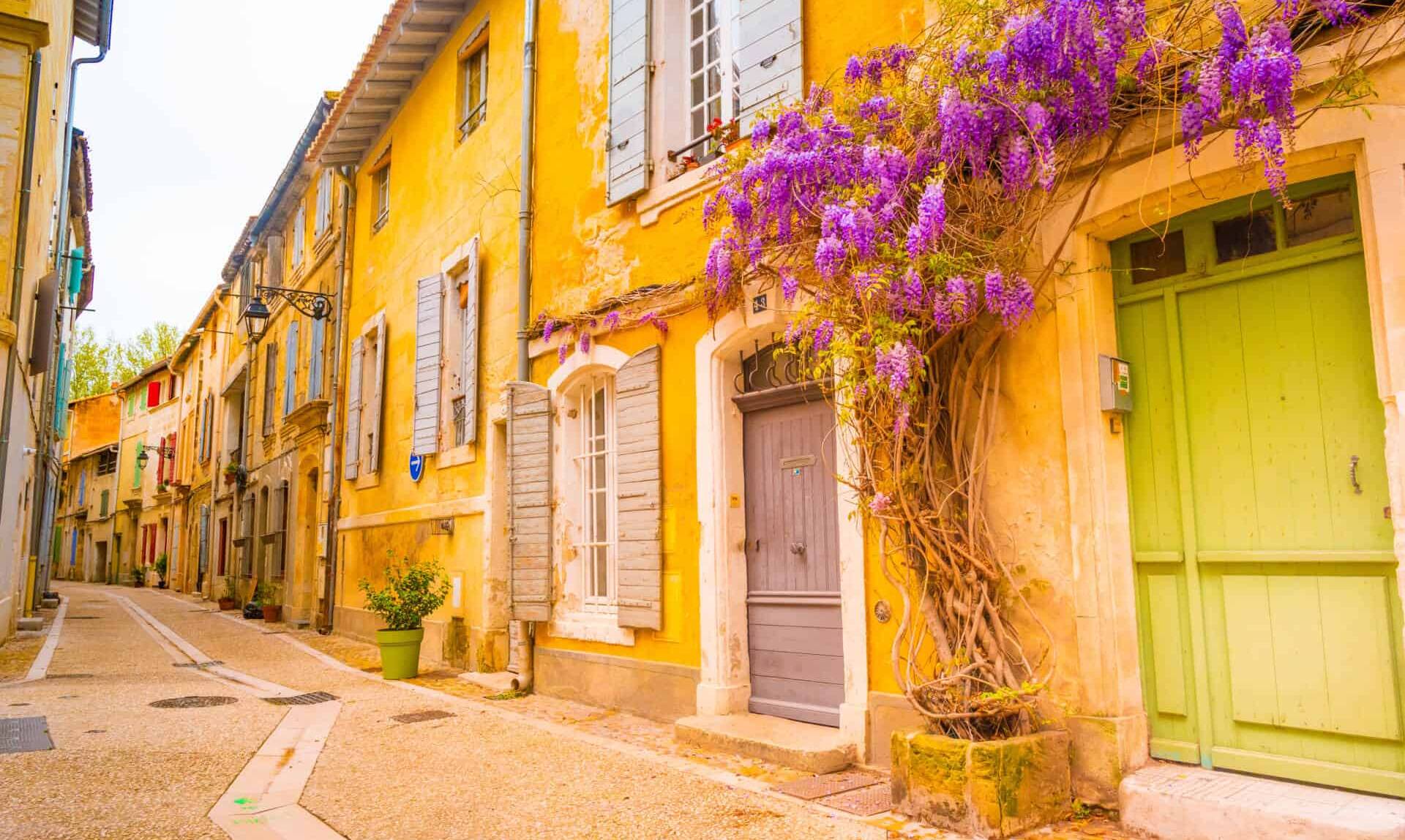
Retro Wooden Window.
The look of 19th century windows.
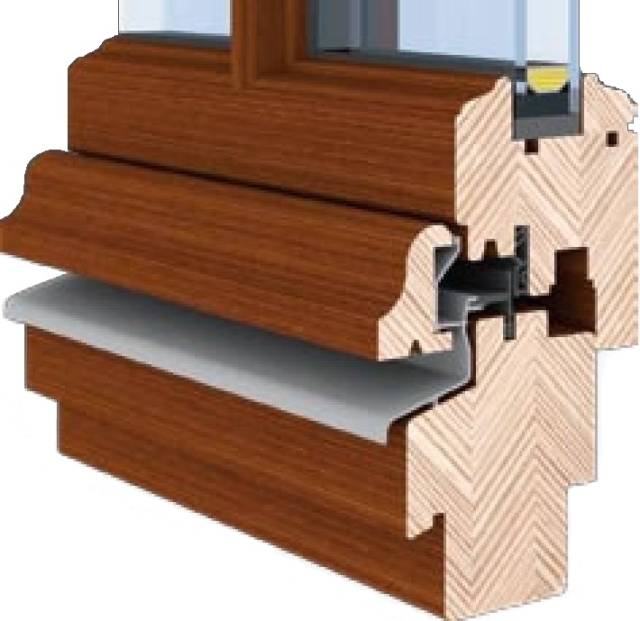
Retro 68 mm - Description
The Retro 68 mm wood system is designed for customers who value beauty and delicacy.
The Retro system looks like the nineteenth century windows and at the same time uses the woodwork of high parameter insulation and airtightness.
With its delicate lines of grooves and very thin muntins, Retro is confusingly similar to windows that can be met in the Art Nouveau villas and townhouses.
With its aesthetic advantages the Retro profile system is used in historic buildings and emerging residences.
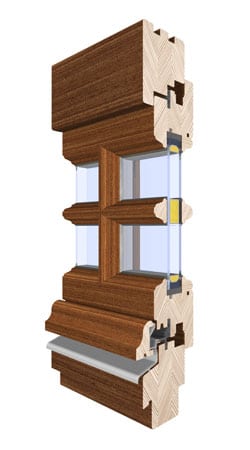
Retro 68 mm - Specification
- Construction – Single-frame, frame and sash cross-section: 68 x 81 mm. If technically possible, we can provide any shape and size of the window.
- Material – Three-layer glued scantling, homogeneous or combined in length. Wood types: pine, mahogany, meranti, oak.
- Sound insulation – Sound reduction for the standard unit Rw = 31 dB. Glazing unit with improved sound absorption (option) for Rw = 34-42 dB, depending on a selected glazing unit.
- Glazing package – 26mm (4-18-4), Ug = 1,1 W/m2K. Glass package may be modified.
- Heat permeability – The heat transfer coefficient for the window with the test dimensionis Uw -1.3 W / m2K.
- Air permeability – Class 3
- Watertightness – Class 3A
- Wind load – Class C3
- Fittings – Roto NT; Siegenia Titan VV
- Surface treatment – Transparent colours based on current colour chart. Opaque colors based on RAL and NCS charts.

Retro 92 mm - Description
The Retro 92 mm wooden system is designed for customers who value beauty and delicacy, but simultaneously look for good thermal properties. Retro 92 mm window combines sophisticated elegance with high performance.
Triple glazing with Ug = 0.5 W/m2K and triple frame and sash sealing lead to excellent thermal and acoustic insulation. The Uw value for Retro 92 window equals 0.8 W/m2K.
With its delicate lines of grooves and very thin muntin bars, Retro is confusingly similar to windows that can be seen in the Art Nouveau villas and townhouses. With its aesthetic advantages the Retro profile system is used in historic buildings and emerging residences.
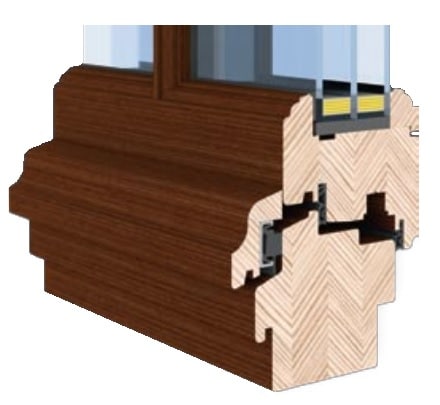
Retro 92 mm - Specification
- Construction – Single-frame, frame and sash cross-section: 92 x 81 mm. If technically possible, we can provide any shape and size of the window.
- Material – 3 -layer glued scantling, homogeneous or combined in length. Wood types: pine, mahogany, meranti, oak.
- Sound insulation – Sound reduction for the standard unit Rw = 31 dB. Glazing unit with improved sound absorption (option) for Rw = 34-42 dB, depending on a selected glazing unit.
- Glazing package – 48 mm (4-18-4-18-4); Ug = 0,5 W/m2K. Glass package may be modified.
- Heat permeability – The heat transfer coefficient for the window with the test dimensionis Uw 0,8 W / m2K.
- Air permeability – Class 4
- Watertightness – Class 6A
- Wind load – Class C3
- Fittings – Roto NT; Siegenia Titan VV
- Surface treatment – Transparent colours based on current colour chart. Opaque colours based on RAL and NCS charts.
Window Sizes
| Hinge Type | Standard | Concealed | Power Hinge |
|---|---|---|---|
| Min Frame Width | 450 mm | 572 mm | |
| Max Frame Width | 1521 mm | 1521 mm | up to 1300 mm |
| Min Frame Height | 450 mm | 416 mm | |
| Max Frame Height | 2450 mm | 2450 mm | up to 3100 mm |



