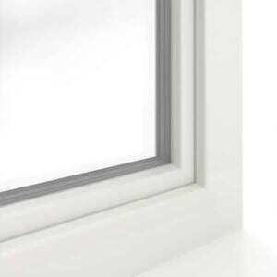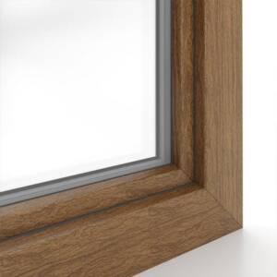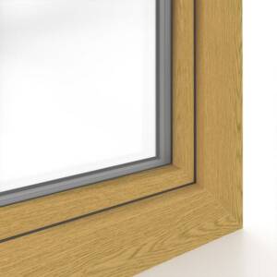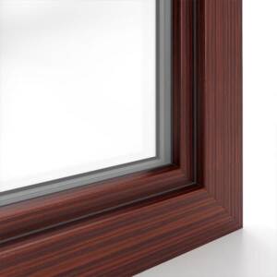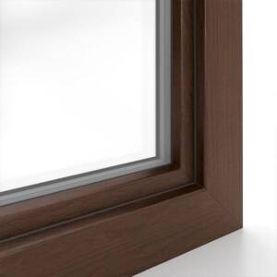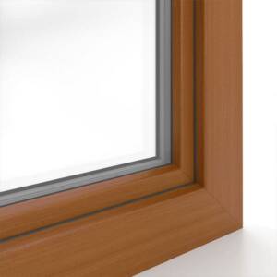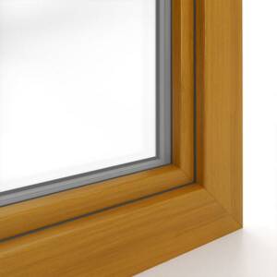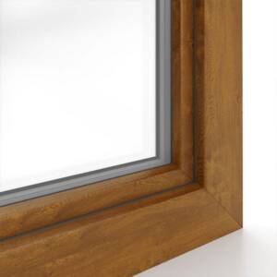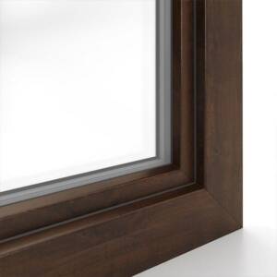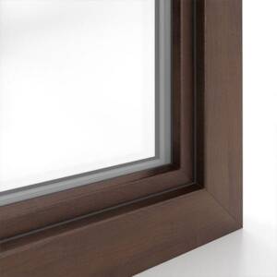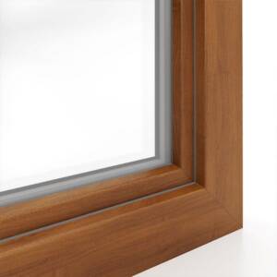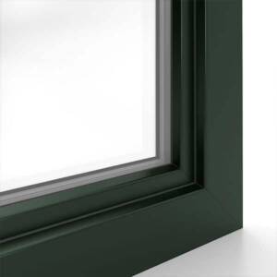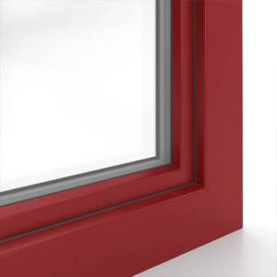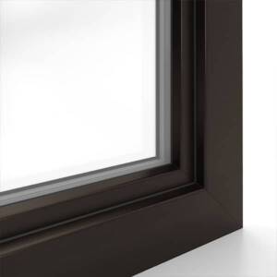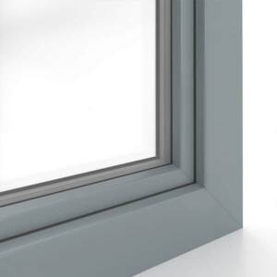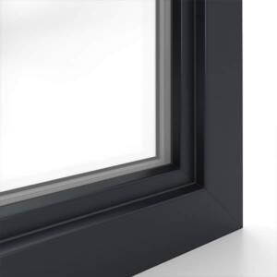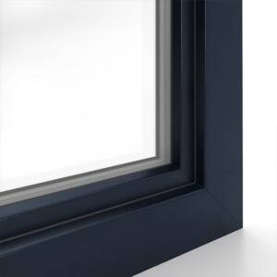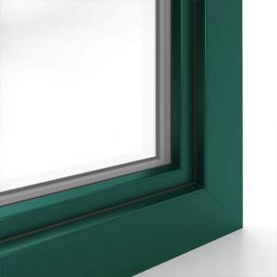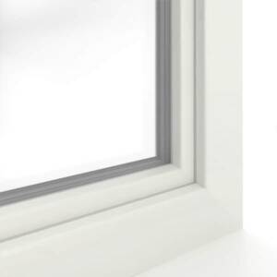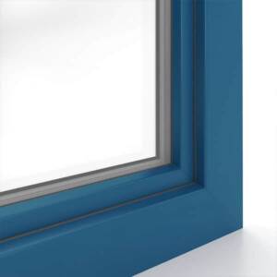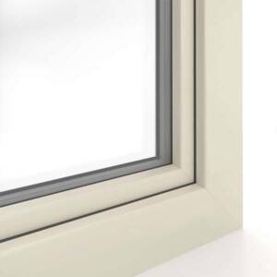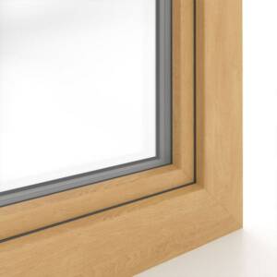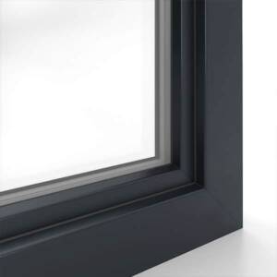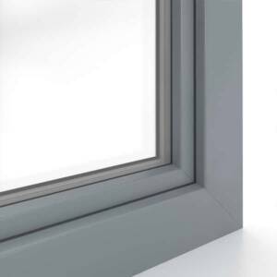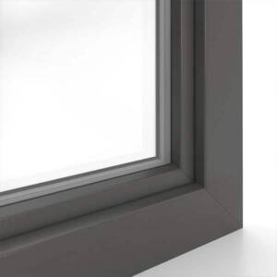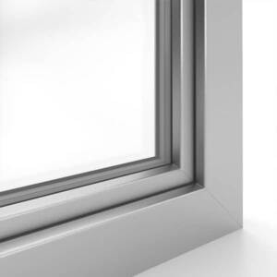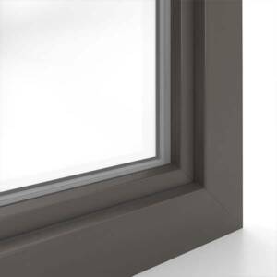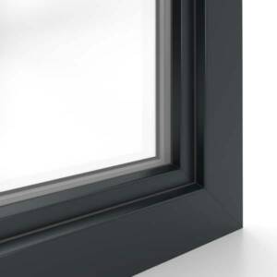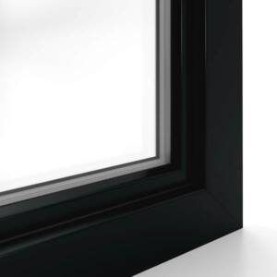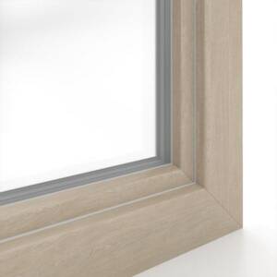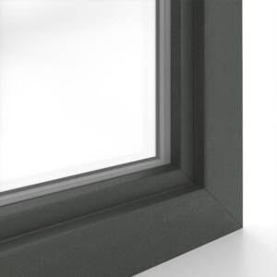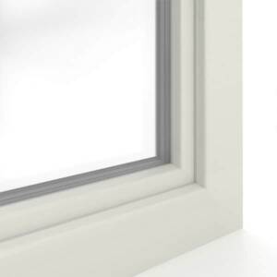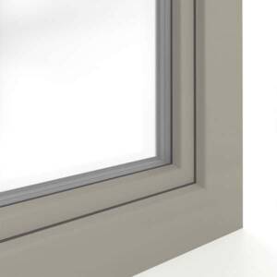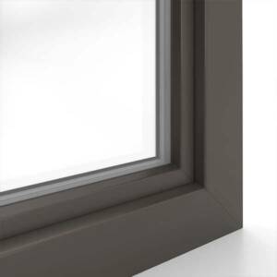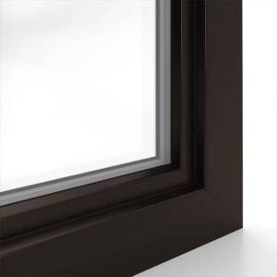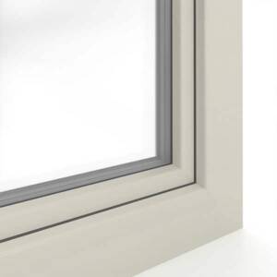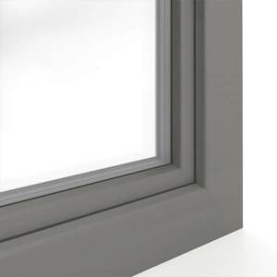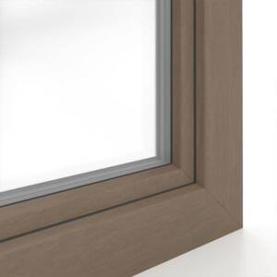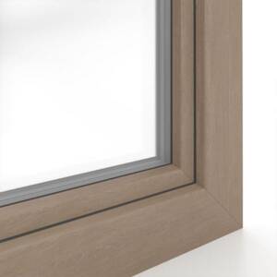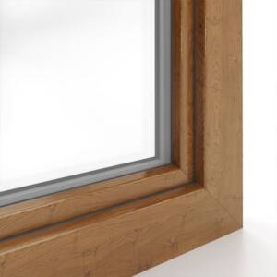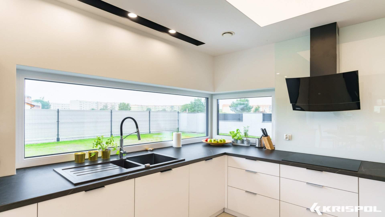
Select your window system
IDEAL 8000
Aluplast IDEAL 8000 is a perfect proposition for everyone who expects an apartment’s comfort at the highest level.
The IDEAL 8000 window system is a combination of state-of-the-art technical solutions to obtain above-average properties, guaranteeing warmth, silence, security and unique aesthetics of the window. By choosing the IDEAL 8000 window system, you choose a top-shelf product in which the quality of the profiles and the materials used are not subject to compromise. The well-thought-out design and profile geometry, combined with available technologies, ensure excellent statics, long-term window function retention and trouble-free operation.

Creating window constructions with low thermal permeability is not only a fashionable and interesting fact, but it is also the lasting and long-term direction of window development techniques. IDEAL 8000 system fits perfectly in this way of seeking thermal energy savings by increasing the depth of profiles and the number of internal chambers and the implementation of new glazing technology for window wings.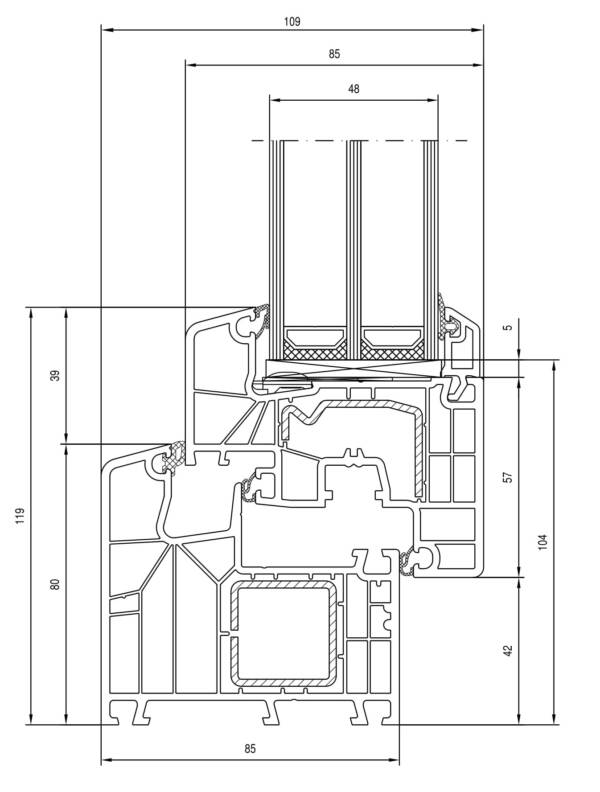
The Ideal 8000 system is one of the few systems on the market with a so-called “classic middle seal”. A special extruded central rebate, to which the third, inner gasket tightly adheres, ensures better tightness of the entire structure, improves thermal and acoustic properties, as well as hinders the possibility of pushing in the wings, blocking the possibility of access to the fittings.
The system is available in white, brown and anthracite cores.
IDEAL 7000
IDEAL 7000 uPVC system is an example of the synergistic use of the properties of profiles and composite double glazing to create windows characterized by very low thermal transmittance. The thermal permeability coefficient of profiles obtained with Uf = 1.1-1.0 W/m2K combined with the possibility of using wider and warmer glass packages of up to 51 mm wide guarantees the best thermal parameters of the window.

It is a system with an external seal, which allows for offering an energy-saving solution also for glazed structures, without the need for adapters. A large chamber with solid steel reinforcement guarantees the stability of the frame. The system allows the free connection of frames with other series of profiles with a depth of 85 mm.
Ideal 7000 series is a multifunctional system, using MULTIFALZ technology, i.e. an optional possibility of applying bonded glued glass technology. Thanks to the new geometry of the glazing notch, not only conventional glazing is possible but also gluing in the windows. These technologies can be used alternately or combined depending on the needs. For example, it is possible to improve the thermal properties of the structure by eliminating steel reinforcements and gluing windows, or applying larger windows, colors, etc., both by reinforcement with steel reinforcements and glass bonding technology.
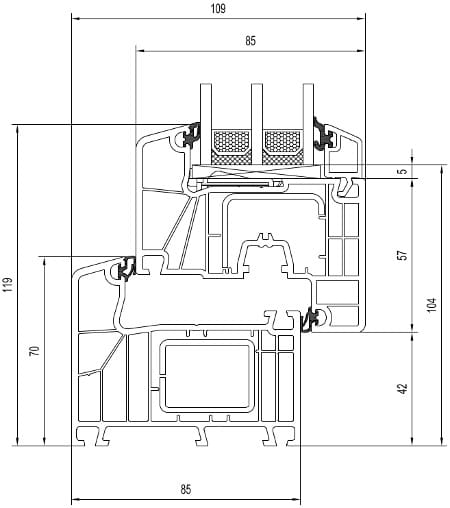
The optional use of window glass insertion technology allows for even more stable windows. Thanks to the permanent bonding of the pane and the wing, the risk of bending, twisting and sagging of the wing is reduced, thus extending the life of the wings without the need to adjust them.
IDEAL 4000
The IDEAL 4000 profile series combines the latest technology with the highest comfort of living. Strong profile construction and large chambers for steel reinforcements guarantee optimal static parameters and allow the construction of large windows. The multi-chamber construction ensures high thermal and acoustic insulation. Original and harmonious design, combined with a large choice of system solutions, gives unlimited possibilities to create windows and thus emphasizes your style. The universal IDEAL 4000 system works great both in the modern architecture of single and multi-family housing, as well as in the case of renovation.

IDEAL 4000 is both attractive and effective in application. The fully square line profiles and matching glazing beads result in windows and doors with classic styling and tremendous appeal for customers. The system boasts many advanced design features, enabling simple and economical fabrication and installation.
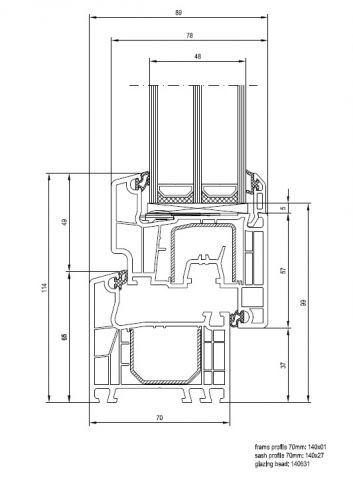
Description
- the thermal insulation value of the standard combinations Uf = 1.3 W/m²K
- glazing thickness up to 41 mm
- outstanding sound insulation up to sound transmission class IV (45 dB)
- double design variety in the sash (recessed | semi-recessed)
- different profile shapes for an individual design
- design glazing bead for the inside
- concealed drainage is possible
- 5-chamber profile in the standard combination
- circumferential backstop gasket in the frame and sash
- special security hardware guarantees the highest level of burglary protection.
- backstop gasket system available in countless decor finishes
- available in white, cream, brown and anthracite core
BLOCKPROFILE
The system is designed for the Dutch market and it provides different installation options. It can be obtained with two types of frames, with or without exterior rebates.
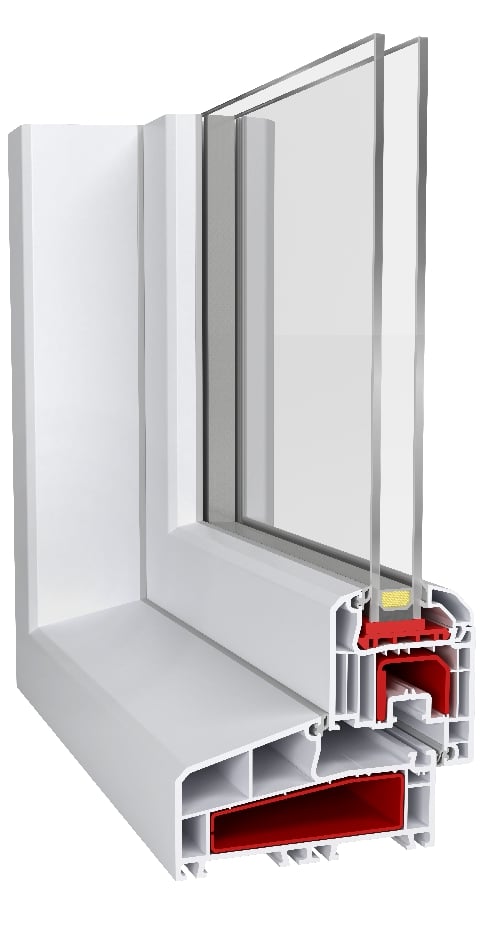
Blockprofile systems are distinguished by the use of 120 mm wide frames, which can be combined with different variants of wings (non-faced, half-faced and flush) with a width of 70 mm.
Steel reinforcements with large dimensions allow for the construction of large windows while maintaining static requirements. Very wide window frames equipped with external rebates allow for the easy and aesthetic installation of windows in a building made of clinker face brick without the need for additional masonry treatment.
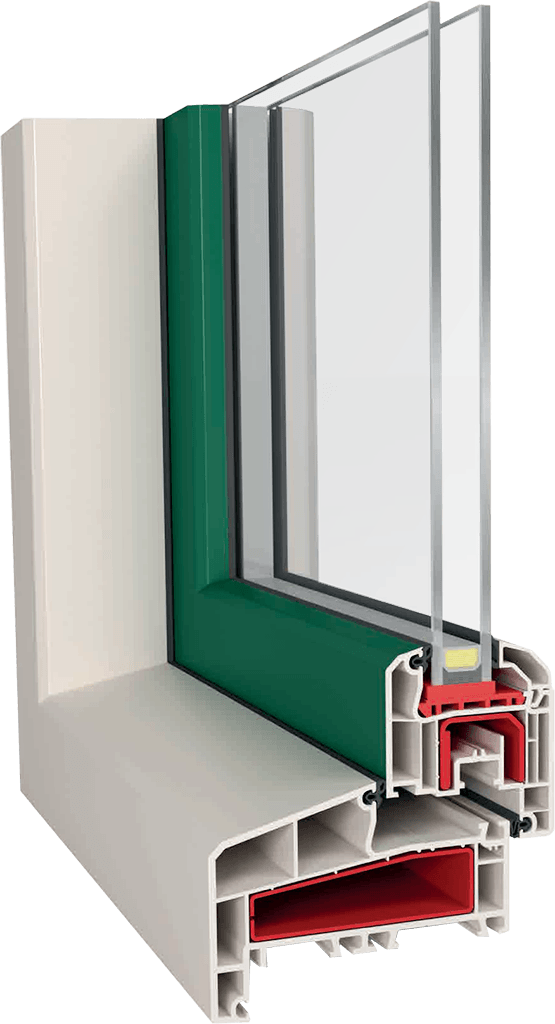
Description
- a frame depth: 120 mm
- a sash depth: 70 mm
- a 3-chamber frame structure
- a 5-chamber sash structure
- hardware with micro ventilation as standard
- the 2-gaskets system,
- white and cream cores
- a possibility to use glazed units up to 36 mm in width,
standard glazing package 4/16Ar/4th Ug=1,1
Lift & Slide Doors
An ideal solution for those who want a comfortable combination of the interior and terrace and the panoramic view achieved thanks to a large glazed area is the use of the lift and slide doors. Special fittings mechanisms allow you to move huge wings using minimum force. Turning the big handle down, from the closed position, raises the wing by a few millimetres, releasing the pressure of the gaskets and enabling you to move the wings freely.
An unquestionable advantage of this type of patio door is the possible dimensions of its construction. The width of the wing can be from 0.8 m to 3 m wide and up to 2.7 m high in white colour, which allows you to create even more than six-meter glazing.

Changes in the construction of sections have allowed for a significant improvement in the thermal permeability of profiles, which depending on the chosen option allows to obtain an average value of the heat transfer coefficient Uf = from 1.5 W (m2 * K) in the Basic version, through Uf = 1.3 W (m2 * K) in the Standard version up to Uf = 1.1 W (m2 * K) in the Premium version. Despite their huge size, Lift slide doors remain an effective barrier against the escape of heat.
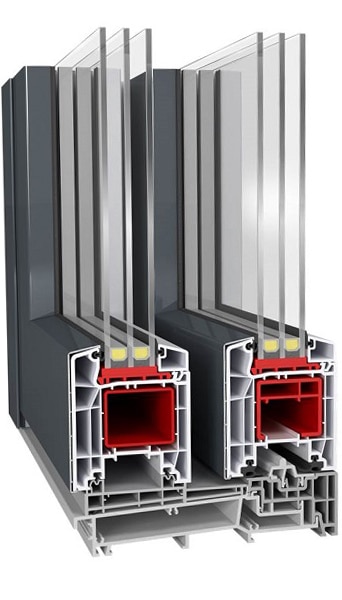
The table below presents the values of Uw heat transfer coefficient, for example, Lift slide doors (SCHEMA A) with dimensions 4000 x 2300 mm glazed with double-chamber glass with a heat transfer coefficient for the middle part of the pane Ug = 0,5 W (m2 * K) and Ug = 0,7 W (m2 * K) and the values of linear heat transfer coefficient of thermal bridge at the interface between the pane and the frame Ψ = 0,04 W (m2 * K).
The system is available in white, brown, cream and anthracite cores.
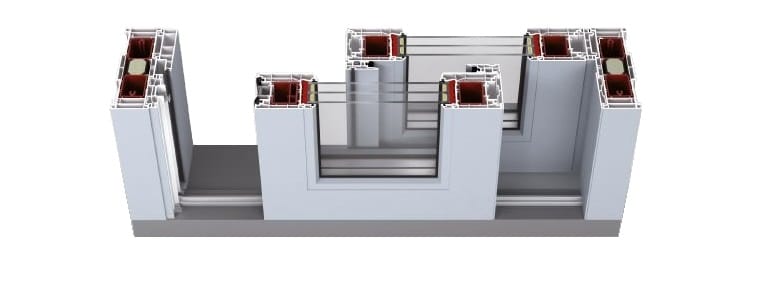
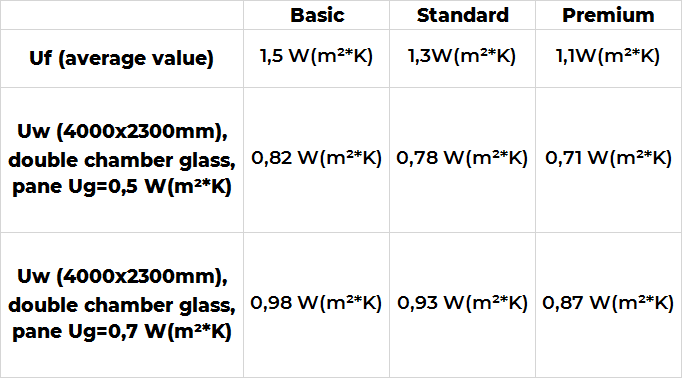
Front doors
Main entrance doors made of uPVC require low maintenance and have an average service life of 30 years. Due to the durable material PVC your main entrance door will not lose value in the long term – and therefore your home will neither.
The thermally broken threshold combined with special steel reinforcements guarantees excellent thermal insulation and outstanding structural values.
Front doors are available in two profile depths, 70 mm and 85 mm.
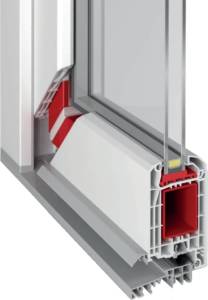 70 mm profile depth | 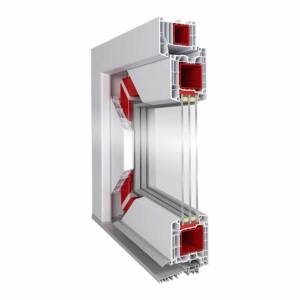 85 mm profile depth |
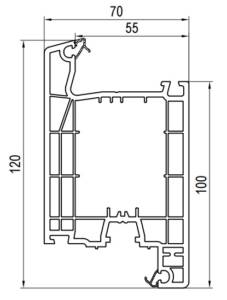 |  |
PVC front doors can be made with decorative panels. You can choose from many models, colours and accessories.



