
Superial aluminium windows and doors systems
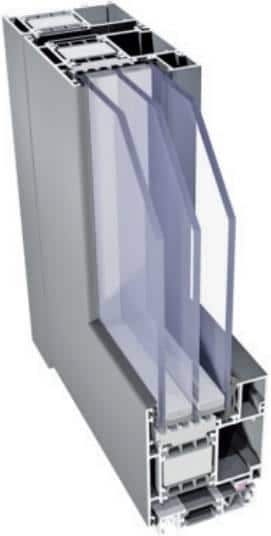
Superial 800 - System Description
Three-chamber system designed for designing door with improved thermal insulation power. Available system variants:
- SP 800 i
- SP 800 i+
lmproved thermal insulation was obtained by applying special thermal inserts installed between thermal separators and around the glass pane, improving thermal insulation factor coefficients of the profile 0,2-0,4 W/m2K.
- the system is compatible with system Superial – thanks to adaptive profiles designs in series SP800 can be integrated with Superial shop windows
- the system features very good anti-burglary properties (the lock is situated far from the outer side)
- thermal insulation lintel is used, which can be dismantled following door installation in the frame
- the option of bending profiles (detailed specification of profiles and detailed technical parameters of profile bending process are available in the customer area of the website www.aliplast.pl)
- a wide range of colours available – RAL palette, structural colours, Aliplast Wood Colour Effect, anodized, bi-colour
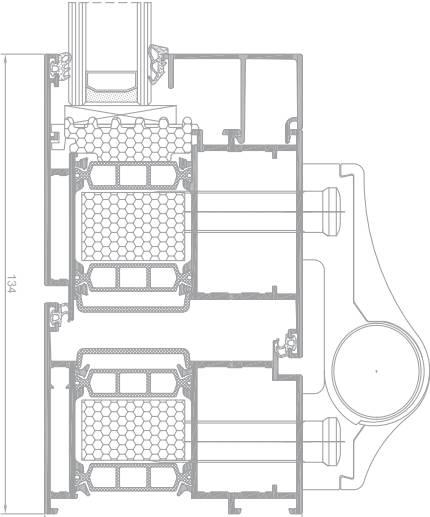
SP 800 - Specification
| System | SP 800 i | SP 800 i+ |
|---|---|---|
| Thermal insulation | Uf from Uf from 1,61 W/m²k | Uf from Uf from 1,36 W/m²k |
| Air permeability | Class 4; EN 12207 | Class 4; EN 12207 |
| Windload resistance | 2400Pa; EN 12210 | 2400Pa; EN 12210 |
| Watertightness | Class 8A; EN 12208 | Class 8A; EN 12208 |
| Material | aluminium/polyamid | aluminium/polyamid |
| Depth of frame | 75 mm | 75 mm |
| Depth of leaf | 75 mm | 75 mm |
| Glazing range | 14-69 mm | 14-69 mm |
| Type of doors | single and double doors, outside and inside opening, panic doors | single and double doors, outside and inside opening, panic doors |
| *Thermal insulation is dependent on a combination of profiles and thickness of the filling. | ||
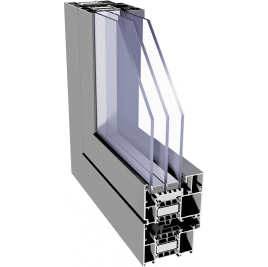
SP i, SP i+ - System Description
The system is designed for design of windows and doors with high thermal insulation parameters. Available system variant:
- SP i
- SP i+
- option of installing windows in facade systems
glazing strips available in rectangular and circular variant
shapes of profiles suitable for installation of various peripheral hardware, including hidden hinges and pvc hardware - broad range of glazing allows using all types of single and double cavity, acoustic and anti-burglary glass panes
- profile drainage in two variants: traditional and hidden
- option of bending profiles (detailed specification of profiles and detailed technical parameters of profile bending process are available in the customer area of the website www.aliplast.pl)
- available option of low lintel in single or double wing rectangular balcony door (designs using dedicated profiles); in addition structural tightness was improved thanks to application of ACRS461 gasket
- the system allows also designing modern window solutions in multiple variants; it is used in design of residential and public buildings
- Colours – a wide range of colours available – RAL palette, structural colours, Aliplast Wood Colour Effect, anodized, bi-colour
Design of systems SP i, SP i+ is based on proven, extensive and recognized base system Superial.
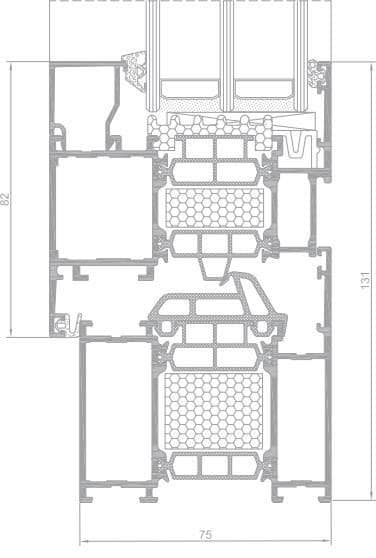
SP i - Specification
| System | SP i | SP i+ |
|---|---|---|
| Thermal insulation | Uf from Uf from 1,41 W/m²k | Uf from Uf from 1,08 W/m²k |
| Air permeability | Class 4; EN 12207 | Class 4; EN 12207 |
| Windload resistance | Class C5/B5; EN 12210 | Class C5/B5; EN 12210 |
| Watertightness | Class E1950; EN 12208 | Class E1950; EN 12208 |
| Material | aluminium/polyamid | aluminium/polyamid |
| Depth of frame | 75 mm | 75 mm |
| Depth of leaf | 84 mm | 84 mm |
| Glazing range | 14-61 mm | 14-61 mm |
| Type of windows | single and double windows, outside opening, inside opening | single and double windows, outside opening, inside opening |
| *Thermal insulation is dependent on a combination of profiles and thickness of the filling. | ||
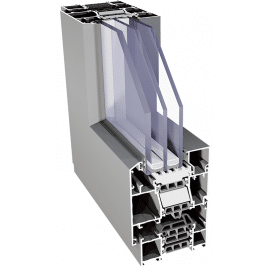
SP OUT - System Description
Window system which allows designing windows tilting and opening outwards. Superial OUT features faced internal surface of the frame and the wing. Such windows allow full use of the space inside the building. Available system variants:
- SP OUT i variant with additional thermal insulation, at the profile-glass interface.
- SP OUT i+ variant with additional thermal insulation in the space between thermal separators.
System Superial OUT is fully compatible with window system Superial (they share system elements: connectors, gaskets, glazing strips).
- system Superial OUT features faced internal surface of the frame and the sash.
- turn out windows can be fitted with two types of hinges: rotating hinges or scissor hinge; window hardware used allows tilting the top or the bottom of the window outwards; option of turn out window with the limit stop
- turn out windows can be fitted with two types of hinges: rotating hinges or scissor hinges
- the available option of integrating windows with walls by using reversing profile.
- the option of bending profiles (detailed specification of profiles and detailed technical parameters of profile bending process are available in the customer area of the website www.aliplast.pl)
- a wide range of colours available – RAL palette, structural colours, Aliplast Wood Colour Effect, anodized, bi-colour
This system is very popular in Nordic countries and on British Isles. Perfectly matching old and stylized manor houses, wood cabins or simple Scandinavian type houses. Shutters are often used with such windows.
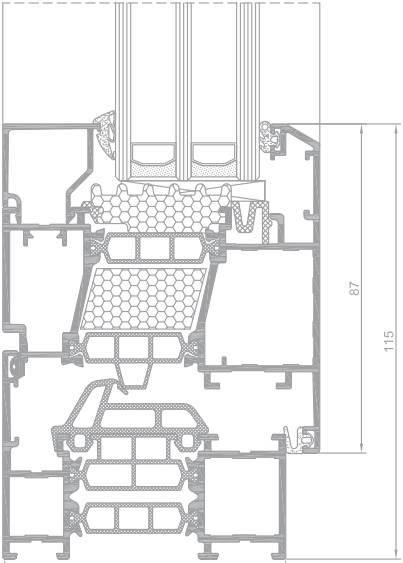
SP OUT - Specification
| System | SP OUT i | SP OUT i+ |
|---|---|---|
| Thermal insulation | Uf from Uf from 1,65 W/m²k | Uf from Uf from 1,41 W/m²k |
| Air permeability | Class 4; EN 12207 | Class 4; EN 12207 |
| Windload resistance | Class C5/B5; EN 12210 | Class C5/B5; EN 12210 |
| Watertightness | Class E1950; EN 12208 | Class E1950; EN 12208 |
| Material | aluminium/polyamid | aluminium/polyamid |
| Depth of frame | 75 mm | 75 mm |
| Depth of leaf | 84 mm | 84 mm |
| Glazing range | max 61 mm | max 61 mm |
| Type of windows | outward opening | outward opening |
| *Thermal insulation is dependent on a combination of profiles and thickness of the filling. | ||
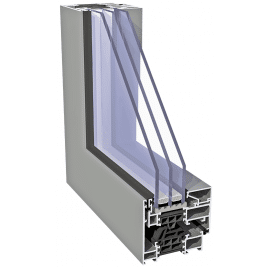
SP SU - System Description
System with thermal insulation designed for designing windows with hidden sash, invisible from the outside. Specially designed shape of the frame hides the full height of sash profile. SP SU system is the system preferred by designers, as it allows “hiding” windows in aluminium and glass structure.
- a wide range of glazing allows using all types of single and double cavity, acoustic and anti-burglary glass panes
- profile drainage in two variants: traditional and hidden
- available option of low lintel in single wing balcony door (in addition structural tightness was improved thanks to application of ACSR461 gasket)
- option of bending profiles (detailed specification of profiles and detailed technical parameters of profile bending process are available in the customer area of the website www.aliplast.pl)
- a wide range of colours available – RAL palette, structural colours, Aliplast Wood Colour Effect, anodized, bi-colour
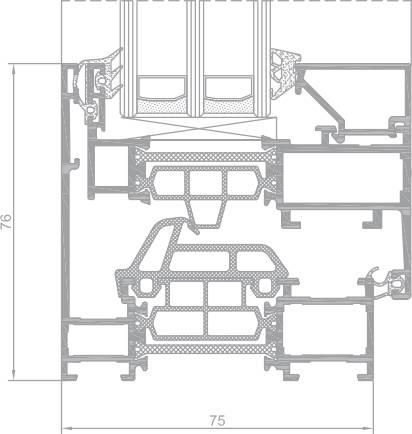
SP SU - Specification
| System | SP SU i | SP SU i+ |
|---|---|---|
| Thermal insulation | Uf from Uf from 1,48 W/m²k | Uf from Uf from 1,12 W/m²k |
| Air permeability | Class 4; EN 12207 | Class 4; EN 12207 |
| Windload resistance | Class C5/B5; EN 12210 | Class C5/B5; EN 12210 |
| Watertightness | Class E900; EN 12208 | Class E900; EN 12208 |
| Material | aluminium/polyamid | aluminium/polyamid |
| Depth of frame | 75 mm | 75 mm |
| Depth of leaf | 78 mm | 78 mm |
| Glazing range | 14-51 mm | 14-51 mm |
| Type of windows | hidden sash | hidden sash |
| *Thermal insulation is dependent on a combination of profiles and thickness of the filling. | ||
