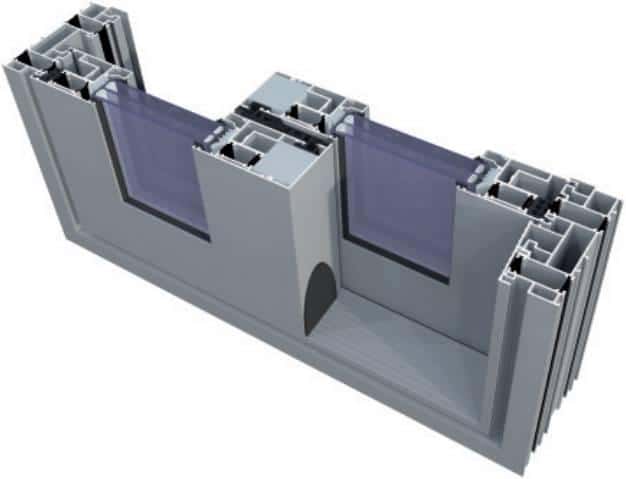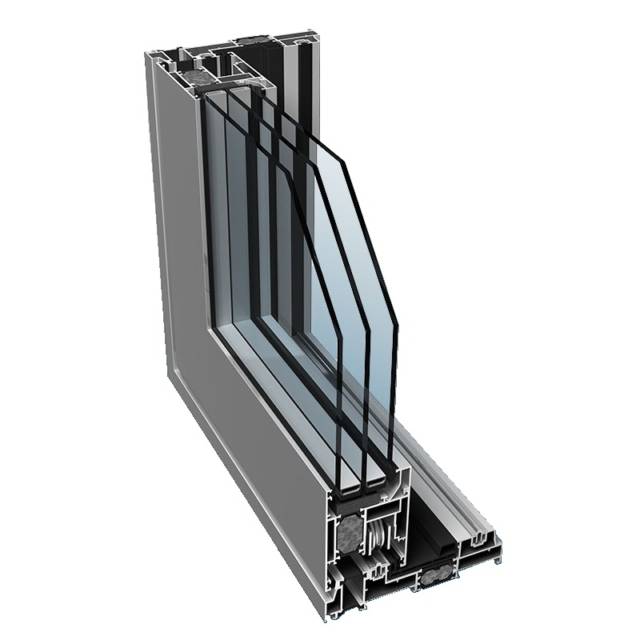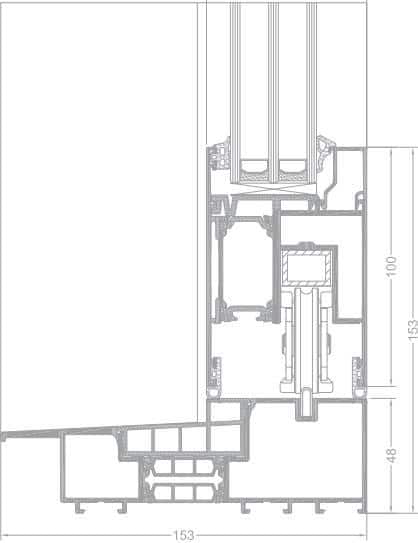
Ultraglide aluminium lift and slide doors

Ultraglide UG, UG i+ - System Description
The Ultraglide system gives you great possibilities in applications of lift & slide doors, and is the optimized solutions in terms of construction and dimensions of its profiles and frames.
A system featuring improved thermal performance, used to design sliding and lift-sliding structures. The system is adapted to the latest requirements relating to thermal performance, aesthetics and safety.
- available system options: UG, UG i, UG i+
- the UG sliding structures are intended for residential buildings, mainly private and public buildings
- possible variants with two, three and four components based on the two-rail system
- with its parameters, the Ultraglide system makes it possible to design structures with vary large dimensions of sliding leaves. Maximum structure dimensions available in the system: leaf height – Hs = 3300 mm; leaf width – Bs = 3200 mm.
- profiles suitable for installation of various hand-locked hardware available on the market and automatic devices
- system id adapted to the latest requirements relating to thermal performance. The system is equipped with a 22 mm/28 mm wide separator improved with glass fibre, thermal inserts and under-glass inserts to improve cross-sectional thermal performance; available options:UG, UGi and UGi+
- a wide range of colours available – RAL palette, structural colours, Aliplast Wood Colour Effect, anodized, bi-colour

UG, UG i+ - Specification
| System | UG | UG i+ |
|---|---|---|
| Thermal insulation | Uf from Uf from 1,45 W/m²k | Uf from Uf from 1,13 W/m²k |
| Air permeability | Class 4; EN 12207 | Class 4; EN 12207 |
| Windload resistance | Class C4 (1600 Pa); EN 12210 | Class C4 (1600 Pa); EN 12210 |
| Watertightness | 9A (600 Pa); EN 12208 | 9A (600 Pa); EN 12208 |
| Material | aluminium/thermal insulation | aluminium/thermal insulation |
| Depth of frame | 153-239 mm | 153-239 mm |
| Depth of leaf | 67 mm | 67 mm |
| Glazing range | leaf 14-52 mm | leaf 14-52 mm |
| Weight of the leaf | to 250 kg in sliding option / to 400 kg in lift sliding option | to 250 kg in sliding option / to 400 kg in lift sliding option |
| Type of doors | sliding, lift-sliding | sliding, lift-sliding |
| *thermal insulation is dependent on a combination of profiles and thickness of the filling. | ||

Monorail - System Description
Monorail – option of the Ultraglide system. At least one fixed component (glazing) in the structure is the characteristic feature of the system. A special structure of the frame makes it possible to increase the clear opening relative to the fixed component. The system features improved thermal performance.
- single-rail frame
- possible structure variants: 2-, 3- and 4-component
- optional to use glazing from the outside, which makes it possible to use large-size heavy infills
- there is possibility of use Flyscreen system (Flyscreen – fly screens are a practical and an extremely functional protection against insects)
- a wide range of colours available – RAL palette, structural colours, Aliplast Wood Colour Effect, anodized, bi-colour


Ultraglide Low Threshold - System Description
The low threshold model is a solution to improve building accessibility for disabled people. The low-threshold option prevents edge offset at the door-floor contact and enables threshold-floor flushing. A modern structure and lift-sliding hardware in low-threshold UG system provides convenient use, enhanced usefulness and an elegant design.
- characteristic of construction:
possible structure variants:
2-, 4-component based on a two-rail frame possible structure variants:
2-component (sash + fix)
4-elements (2 frames + 2 fix) - optional to use glazing from the outside, which makes it possible to use large-size, heavy infills
- there is possibility of use Flyscreen system (Flyscreen – fly screens are a practical and an extremely functional protection against insects)
- a wide range of colours available – RAL palette, structural colours, Aliplast Wood Colour Effect, bi-colour

Monorail, Ultraglide Low Threshold - Specification
| System | Monorail | UG Low Threshold |
|---|---|---|
| Thermal insulation | Uf from Uf from 0,93 W/m²k | Uf from Uf from 1,45 W/m²k |
| Air permeability | Class 4; EN 12207 | Class 4; EN 12207 |
| Windload resistance | Class C4 (1600 Pa); EN 12210 | Class C4 (1600 Pa); EN 12210 |
| Watertightness | 9A (600 Pa); EN 12208 | 9A (600 Pa); EN 12208 |
| Material | aluminium/thermal insulation | aluminium/thermal insulation |
| Depth of frame | 176 mm | 153-239 mm |
| Depth of leaf | 67 mm | 67 mm |
| Glazing range | leaf 14-52 mm, fix 12-72 mm | leaf 14-52 mm |
| Weight of the leaf | to 250 kg in sliding option / to 400 kg in lift sliding option | up to 400 kg |
| Type of doors | sliding, lift-sliding | lift-sliding |
| *thermal insulation is dependent on a combination of profiles and thickness of the filling. | ||
